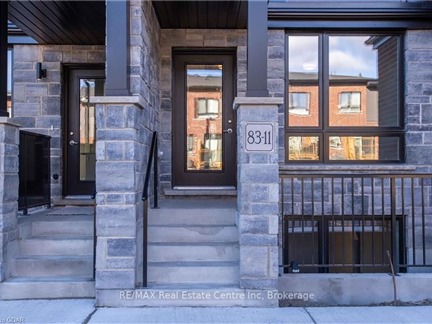83 Beechwood Ave 11
Junction/Onward Willow, Guelph, N1H 5Z7
FOR RENT
$3,100

➧
➧
















Browsing Limit Reached
Please Register for Unlimited Access
0 + 3
BEDROOMS3
BATHROOMS1
KITCHENS3 + 6
ROOMSX11994956
MLSIDContact Us
Property Description
AVAILABLE APRIL 1ST!! This stunning West-end stacked townhouse is close to downtown, breweries, access to the 401, and walking trails. This spacious unit has many upgrades throughout. Including 2 parking spaces, High ceilings, big bright windows, private covered deck which backs onto Howitt Park, and two exclusive use parking spaces right outside its front door. With over 1500 sq/ft of finished living space, the open concept floor plan allows for light to flood through the unit. Private in-suite laundry, functional floor plan. Get in touch for a private viewing.
Call
Call
Property Details
Street
Community
City
Property Type
Condo Townhouse, Stacked Townhse
Approximate Sq.Ft.
1400-1599
Basement
Finished, Full
Exterior
Brick Front
Heat Type
Forced Air
Heat Source
Gas
Air Conditioning
Central Air
Parking Spaces
2
Parking 1
Owned
Garage Type
None
Call
Room Summary
| Room | Level | Size | Features |
|---|---|---|---|
| Kitchen | Main | 12.99' x 14.76' | |
| Dining | Bsmt | 10.50' x 13.48' | |
| Living | Bsmt | 14.83' x 19.32' | |
| Prim Bdrm | Bsmt | 11.84' x 13.09' | |
| Br | Bsmt | 10.40' x 9.09' | |
| Br | Bsmt | 10.40' x 9.09' | |
| Bathroom | Main | 4.00' x 4.99' | 2 Pc Bath |
| Bathroom | Bsmt | 5.51' x 7.51' | 4 Pc Bath |
| Bathroom | Bsmt | 6.00' x 6.99' | 4 Pc Ensuite |
Call
Listing contracted with Re/Max Real Estate Centre Inc.
















Call