366 Scottsdale Dr
Hanlon Creek, Guelph, N1G 2Z8
FOR SALE
$575,000

➧
➧





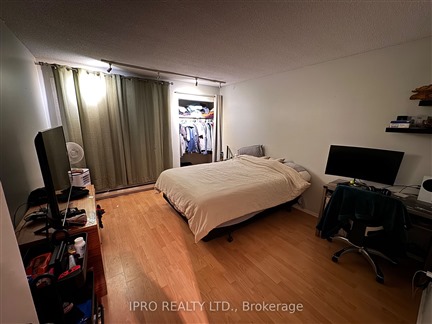
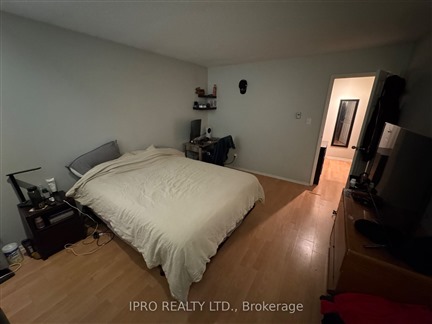


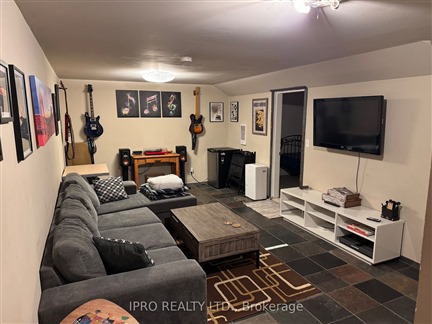
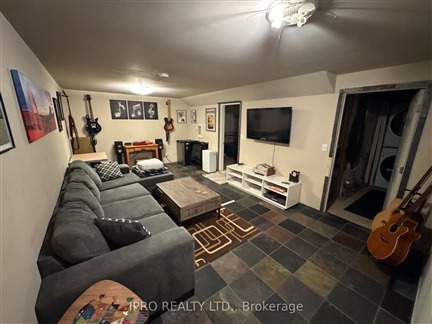








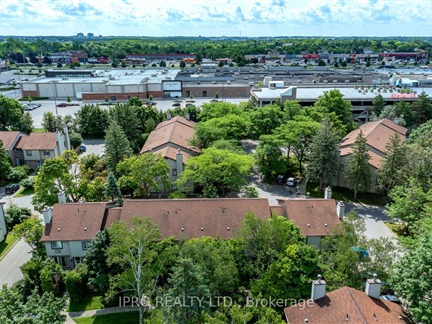












Browsing Limit Reached
Please Register for Unlimited Access
2 + 1
BEDROOMS3
BATHROOMS1
KITCHENS5 + 2
ROOMSX11991162
MLSIDContact Us
Property Description
Welcome to Scottsdale Mews condo townhome in the Old University area of Guelph just minutes, by car, bus or a 30-minute walk, to the University of Guelph. Stone Road Mall and other shops and restaurants are practically on your doorstep. This 2+1 Bedroom, 2+1 Bathroom townhouse is in a great location with well managed property and low condo fees. The main floor has large windows to bring in natural light. Laminate floorings make for easy maintenance. The staircase has open treads adding to the open concept area of the l-shape living/dining room. A 2-pc powder room is a great feature in this 1219 sf townhouse. The second floor has two large bedrooms. The primary bedroom has two separate closets, one of which is a walk in. Track lighting provides lots of illumination and interesting shadows on the walls. The basement offers a third bedroom, 3 pc bathroom as well as a finished recreational room. A separate area houses the stackable washer and dryer. Natural gas is available for hookup in the area.
Call
Listing History
| List Date | End Date | Days Listed | List Price | Sold Price | Status |
|---|---|---|---|---|---|
| 2023-10-18 | 2023-12-06 | 49 | $569,900 | - | Terminated |
| 2023-07-21 | 2023-10-17 | 88 | $589,990 | - | Terminated |
Property Features
Place Of Worship, Public Transit, School
Call
Property Details
Street
Community
City
Property Type
Condo Townhouse, 2-Storey
Approximate Sq.Ft.
1200-1399
Taxes
$3,266 (2024)
Basement
Finished, Full
Exterior
Brick, Vinyl Siding
Heat Type
Baseboard
Heat Source
Electric
Air Conditioning
Wall Unit
Parking Spaces
1
Parking 1
Common
Garage Type
None
Call
Room Summary
| Room | Level | Size | Features |
|---|---|---|---|
| Living | Ground | 11.58' x 22.83' | Laminate, Open Concept, Large Window |
| Dining | Ground | 8.76' x 10.50' | Laminate, Open Concept, Open Stairs |
| Kitchen | Ground | 22.97' x 13.58' | Tile Floor, Granite Counter, Track Lights |
| Bathroom | Ground | 3.35' x 6.92' | Tile Floor, 2 Pc Bath |
| Prim Bdrm | 2nd | 11.42' x 19.91' | Laminate, Double Closet, Track Lights |
| 2nd Br | 2nd | 11.55' x 13.42' | Laminate, Closet, Track Lights |
| Bathroom | 2nd | 11.55' x 7.41' | Tile Floor, 3 Pc Bath |
| Rec | Bsmt | 10.93' x 18.77' | Tile Floor, Finished |
| 3rd Br | Bsmt | 8.43' x 10.93' | Broadloom, Ensuite Bath, 3 Pc Ensuite |
| Laundry | Bsmt | 7.58' x 11.52' | Concrete Floor, Unfinished, Separate Rm |
Call
Guelph Market Statistics
Guelph Price Trend
366 Scottsdale Dr is a 2-bedroom 3-bathroom townhome listed for sale at $575,000, which is $55,785 (8.8%) lower than the average sold price of $630,785 in the last 30 days (January 21 - February 19). During the last 30 days the average sold price for a 2 bedroom townhome in Guelph increased by $53,285 (9.2%) compared to the previous 30 day period (December 22 - January 20) and up $223,466 (54.9%) from the same time one year ago.Inventory Change
There were 19 2-bedroom townhomes listed in Guelph over the last 30 days (January 21 - February 19), which is up 216.7% compared with the previous 30 day period (December 22 - January 20) and up 850.0% compared with the same period last year.Sold Price Above/Below Asking ($)
2-bedroom townhomes in Guelph typically sold ($7,905) (1.3%) below asking price over the last 30 days (January 21 - February 19), which represents a $3,989 increase compared to the previous 30 day period (December 22 - January 20) and $3,970 less than the same period last year.Sales to New Listings Ratio
Sold-to-New-Listings ration (SNLR) is a metric that represents the percentage of sold listings to new listings over a given period. The value below 40% is considered Buyer's market whereas above 60% is viewed as Seller's market. SNLR for 2-bedroom townhomes in Guelph over the last 30 days (January 21 - February 19) stood at 63.2%, up from 33.3% over the previous 30 days (December 22 - January 20) and down from 700.0% one year ago.Average Days on Market when Sold vs Delisted
An average time on the market for a 2-bedroom 3-bathroom townhome in Guelph stood at 38 days when successfully sold over the last 30 days (January 21 - February 19), compared to 102 days before being removed from the market upon being suspended or terminated.Listing contracted with Ipro Realty Ltd
Similar Listings
Welcome to 121 Waterloo Ave., a charming Townhouse located in the heart of Guelph's downtown core. The Main floor features a beautifully updated Kitchen with newer appliances (2019)). The kitchen flows into the elegant dining area with lots of light streaming through the sliding glass door that opens to your own private fenced deck . The large bright Living room features a beautiful bay window and a cozy gas fireplace (2022). This stunning property boasts two spacious bedrooms, each with its own ensuite, including a soaker tub in the Guest ensuite! Both bedrooms have access to a balcony where you can watch the sunrise while you sip your morning coffee. Full laundry room upstairs with modern (2018) appliances and extra storage. This building features your own underground parking spot and access to your furnace/storage space. This space, while it houses your furnace, HWT and water softener is 10 x 8.5 feet and could store your clubs, your Xmas tree, luggage etc. easily with room to spare! Located just steps away from downtown Guelph's shop's, restaurants and entertainment, this townhouse is perfect for those seeking a low-maintenance urban lifestyle without sacrificing space or style. Don't miss this opportunity to make 121 Waterloo Ave. your new home!
Call
Welcome to 41 Rhonda Road Unit 7. This prime west end Guelph two bedroom plus a den, 2 bathroom end unit townhouse features a main floor dining room, a living room and a kitchen with a walkout to the rear patio and courtyard. The second floor offers 2 large bedrooms and a full bathroom. As an added bonus, the basement offers a rec room, a utility room with a 3 pc bath and laundry room. Close to Margaret Green park, walking trails, schools, shopping, groceries, public transit and much more. Don't delay! Call today for a private viewing!
Call
Although this is no longer the model home, it has maintained all of its good looks, with the extra light from being an end unit and clear pride of ownership. 168 Law Drive is a perfect option for anyone wanting to get into the Guelph market for under $650k. Boasting over 1400 square feet of beautifully finished space, this 3 bedroom 3 bathroom townhouse condo is not to be missed. As you enter you will be immediately impressed at how well this condo has been maintained since it was built in 2018. The open concept main floor features a large living room, 2 piece powder room and a bright kitchen with an island, plenty of counter and storage space, and doors leading to your oversized private deck. The second floor offers convenient stacked laundry, a main 4 piece bathroom and 3 bedrooms. The primary suite is the highlight of the second floor, offering a large walk-in closet, 3 piece ensuite and your own small private deck. It's the perfect spot to sip your morning coffee while soaking up the sunlight. While this unit may not have a basement, the lower level offers direct access to your single-car garage offering space for your car and plenty of extra storage. Completely move-in ready, all this unit is missing is you!
Call
* MUST SELL* Sun Filled 3 Bedroom 2 Bath ,Town Home, Perfectly Situated In Demand North East Guelph. A Short Walk To Trails, Walking Paths, Parks and the Guelph Lake Sports Complex, Minutes To University Of Guelph. Laminate And Tile Throughout The Main Floor And Lower Level , Includes 1 Surface Parking And Complex Offers Visitor Parking. Great Location For First-Time Homebuyers, Family And Investors.. Enjoy This Quiet Neighborhood And All The Amenities That The Area Has To Offer.
Call
Charming Starter Home in a Prime Location! Welcome to this lovely 3-bedroom, 2-bathroom townhouse, perfect for first-time home buyers or growing families. Conveniently located near top-rated schools, shopping malls, and supermarkets, this home offers both comfort and convenience. Enjoy a bright and spacious layout, a modern kitchen, and a cozy living area ideal for family gatherings. The backyard is perfect for relaxing or entertaining. With easy access to transit and major highways, commuting is a breeze. Plus, enjoy the low-maintenance lifestyle of condo living, with exterior upkeep and common area maintenance taken care of. Don't miss this opportunity to own a beautiful home in a sought-after neighborhood!
Call
Welcome to your dream home! This stunning end unit seamlessly blends modern design, comfort, and convenience. Featuring three spacious bedrooms plus a den and two elegant bathrooms, each room is bathed in natural light from large windows that create a serene retreat. The sleek kitchen is a chef's delight, boasting brand-new 2024 stainless steel appliances, dark wood cabinets, and pristine quartz countertops. The bright living area, with its stylish flooring, creates a warm, inviting atmosphere for both relaxation and entertaining. A versatile den off the main living area offers the perfect space for a home office or cozy reading nook. Freshly painted in 2025, this home feels updated and move-in ready. Step outside to enjoy your private upper-level deck, ideal for outdoor dining or morning coffee with charming neighborhood views. The attached garage provides convenient parking and additional storage, with direct access to your home. As an end unit, this residence offers added privacy and extra windows, enhancing the sense of space and exclusivity. Located in a vibrant community, you'll be close to parks, trails, grocery stores, a movie theater, and more, ensuring all your daily needs are within easy reach. Low maintenance fees contribute to affordable living, while ample visitor parking directly in front of the house adds to the convenience for your guests. This move-in-ready home is perfect for those seeking a stylish, low-maintenance lifestyle in an accessible and thriving community.
Call
































Call





