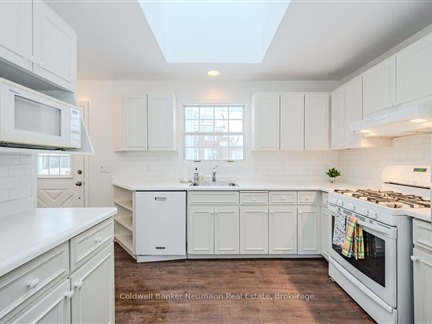126 Palmer St
St. George's, Guelph, N1E 2R3
FOR RENT
$3,100

➧
➧






































Browsing Limit Reached
Please Register for Unlimited Access
2
BEDROOMS2
BATHROOMS1
KITCHENS6
ROOMSX12012908
MLSIDContact Us
Property Description
Welcome home! This charming home has been recently updated (freshly painted, luxury vinyl flooring throughout and new light fixtures- interior and exterior), and offers all the comforts of modern living in the St. Georges Park neighbourhood. It is steps to Downtown Guelph, the Guelph General Hospital, and the Shops at Eramosa. The main floor offers a gracious living room with a big bay window with park views. The living room flows nicely into the dining room which has access to the side yard. These rooms have gracious ceiling height (9 feet). The kitchen offers plenty of storage and counter space. The family room off the kitchen hosts a cozy gas fireplace and has a vaulted ceiling. Accompanying the main floor is a three-piece bathroom. Upstairs there are two bedrooms; both which are good in size and have their own closets and shuttered window coverings. Accompanying this floor is the three piece bathroom. Off the kitchen there are patio doors offering direct access to the private deck and gas BBQ. There is a covered side porch that offers a lovely place to have morning coffee overlooking the park. This home is a gem. (Please excuse the dusty/wet floors; work was just being completed when the photos were taken. The fireplace has been finished since the photos were taken; stucco finish, painted same colour as the walls with a mantle on top).
Call
Call
Property Details
Street
Community
City
Property Type
Detached, 1 1/2 Storey
Lot Size
66' x 137'
Acreage
< .50
Fronting
East
Basement
Crawl Space
Exterior
Alum Siding
Heat Type
Forced Air
Heat Source
Gas
Air Conditioning
Central Air
Water
Municipal
Parking Spaces
2
Driveway
Available
Garage Type
None
Call
Room Summary
| Room | Level | Size | Features |
|---|---|---|---|
| Living | Main | 12.99' x 14.99' | |
| Dining | Main | 12.99' x 14.99' | |
| Kitchen | Main | 9.97' x 16.99' | |
| Family | Main | 16.99' x 10.99' | |
| Bathroom | Main | 7.28' x 8.99' | |
| Bathroom | 2nd | 7.58' x 7.38' | |
| 2nd Br | 2nd | 12.99' x 14.99' | |
| Br | 2nd | 13.12' x 13.48' |
Call
Listing contracted with Coldwell Banker Neumann Real Estate
Similar Listings
3 Bedroom, Living Rm, Family Rm, Two Bath, Upper Portion With Ensuite Laundry Side Split On Beautiful Pie-Shaped Lot In Highly Sought After Neighborhood! Bright & Airy Lr W/Enormous Window. Eat-In Kitchen W/Ample Counter/Cabinetry Space & Window Above Double Sink Overlooking Yard. Garden Doors Off Dr Lead To Multi-Tiered Deck. Up A Few Steps Are 3 Generously Sized Bedrooms W/Windows, Closet Space & Main Bath. On Middle Level Family Rm W/Gas Fireplace. Close to all Amenities.
Call
A spacious and newly updated 3-bedroom bungalow is available for rent immediately. This main unit offers a bright and airy living space, featuring a spacious living room, three good-sized bedrooms, and a 4-piece bathroom. The home has been freshly painted and boasts brand-new flooring for a modern touch. Enjoy the convenience of in-suite laundry (brand new washer/dryer) and a large deck and backyard. Parking for two. Ideally located close to a community center, shopping, and restaurants, this home offers both comfort and convenience. Don't miss out on this fantastic rental opportunity. Schedule a viewing today.
Call






































Call

